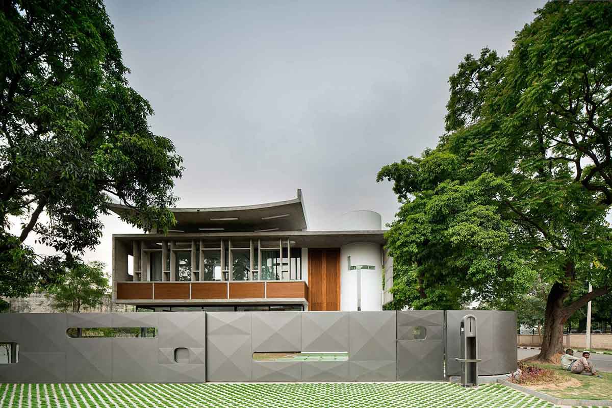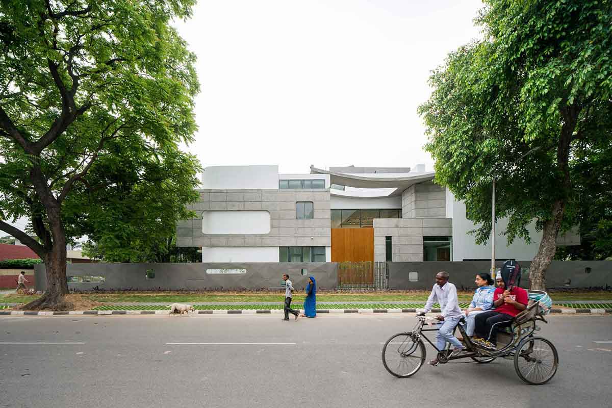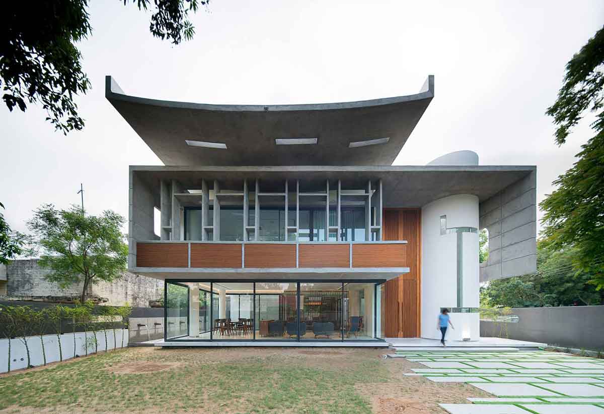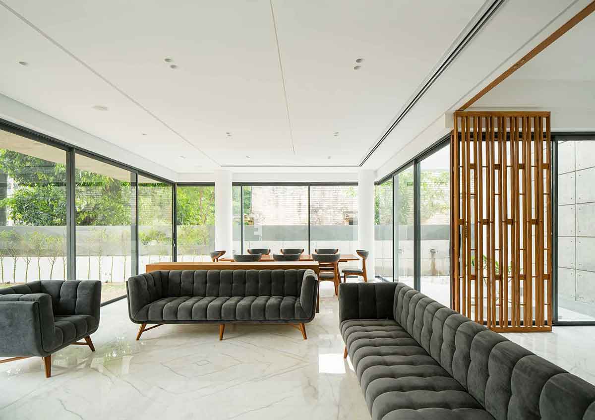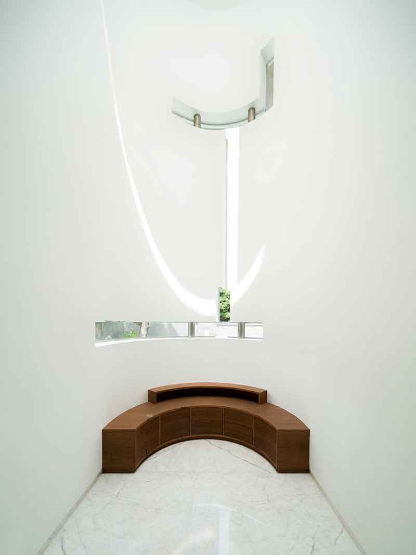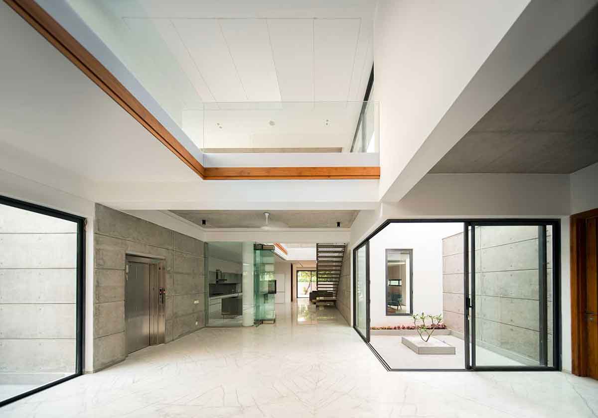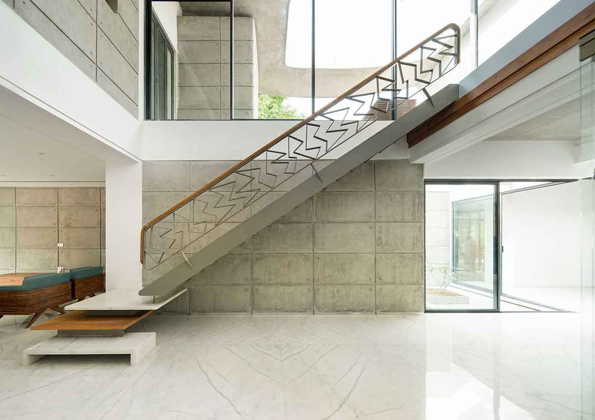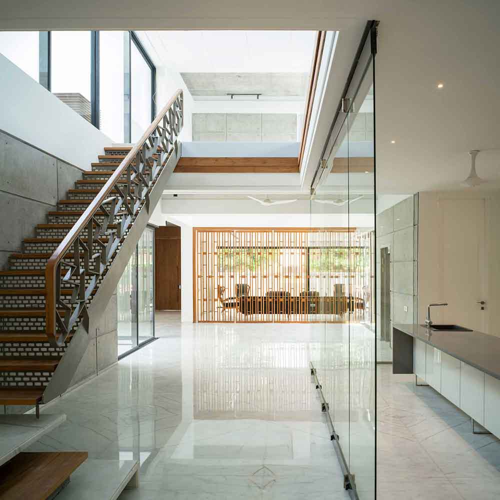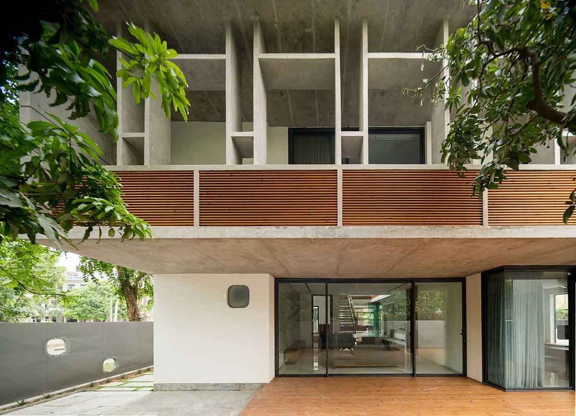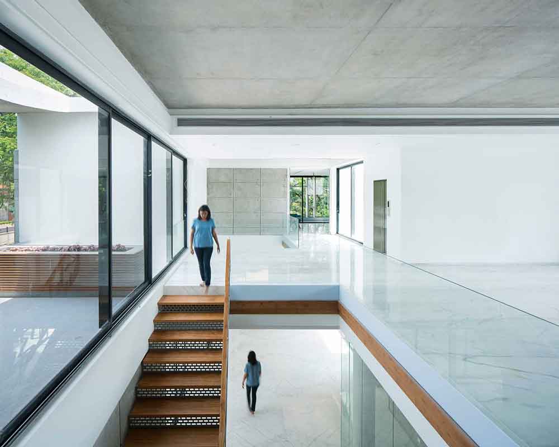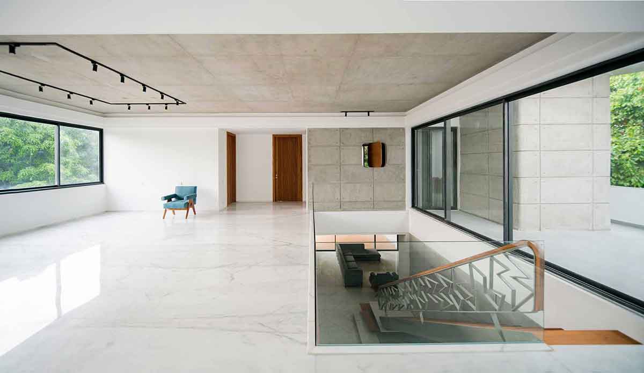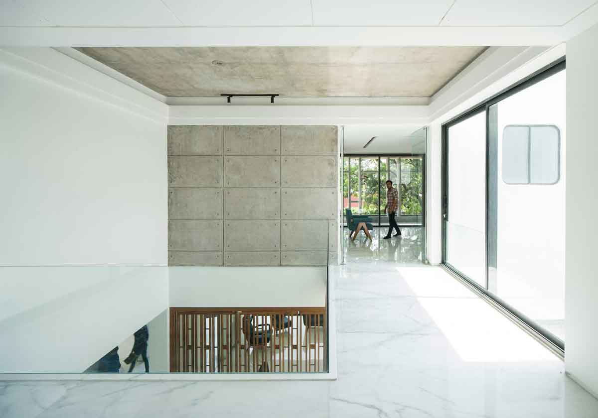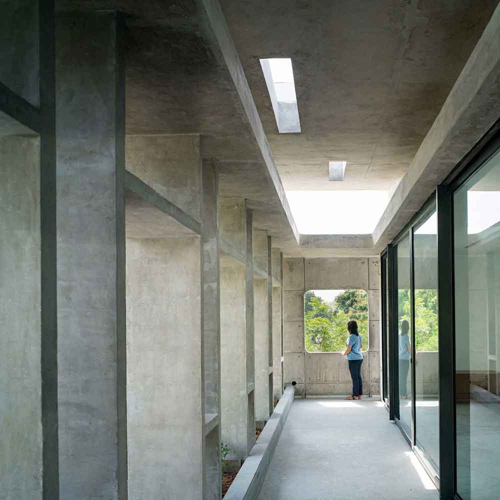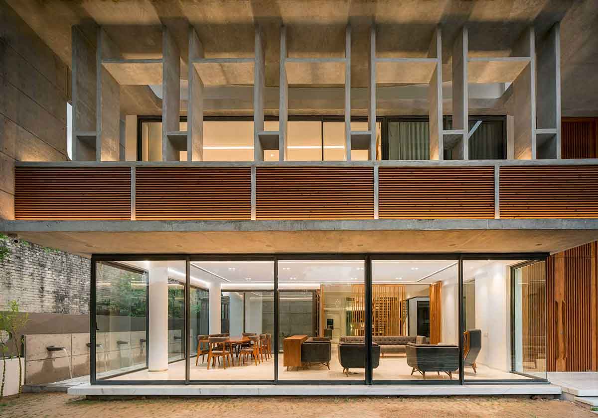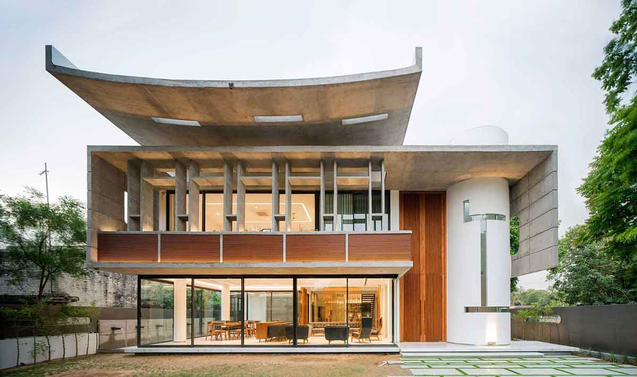
Residence 1065
Residence 1065 reinterprets India’s traditional ways of living while paying homage to Chandigarh’s modernist heritage
SECTOR–27 , CHANDIGARH
836 SQ .M. ( 8998 SQ.FT.)
JAVIER CALLEJAS SEVILLA
Located in the Corbusian city of Chandigarh, Residence 1065 by Charged Voids is an embodiment of the Congrès Internationaux d'Architecture Moderne, or the CIAM’s principles of modern architecture. Using an open plan and facades that appear to float, the home is designed for a multi-generational family and attempts to fuse traditional spatial planning with modern aesthetics.
Driven by the highly cohesive lifestyles prevalent in multi-generational Indian families, the open plan of the home overlaps multiple volumes with outdoor spaces to allow for easy interaction between separate floors. The common areas on the ground floor are enclosed in glass, with a prayer room contained in a white, double-height turret that lets in natural light through sharp slits in its curved walls. The private spaces on the upper floor open onto courtyards and deep verandahs with tall sun breakers forming the front facade. A sweeping, curved concrete slab—areinterpretation of the nearby Palace of Assembly—forms the roof of the house.
Through this project, Charged Voids imbibes techniques that are historically important to the city of Chandigarh but are being replaced by run-of-the-mill plastered and stone-cladded buildings—and aspires to start a dialogue on the degrading urban infrastructure and expressions of modernist architecture standing today.
